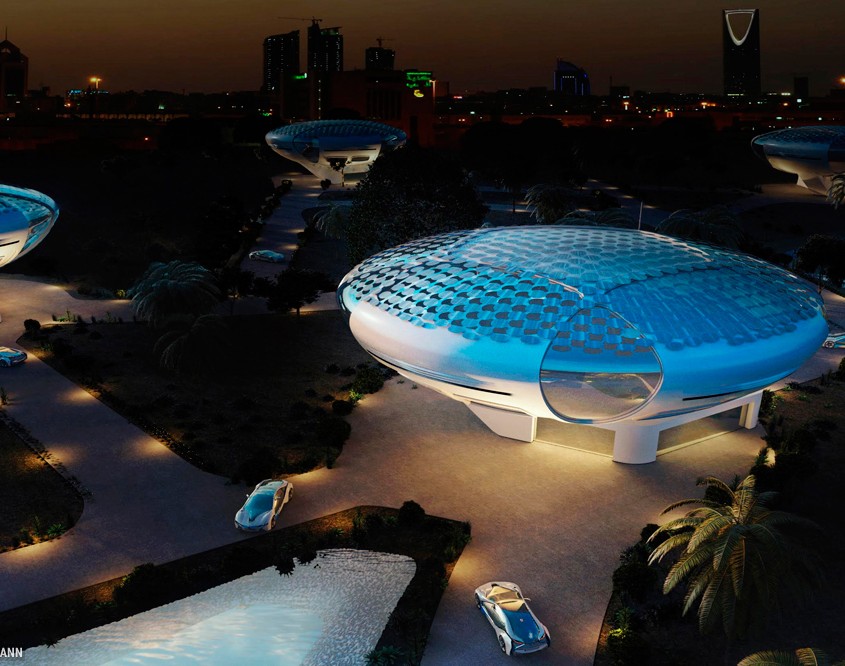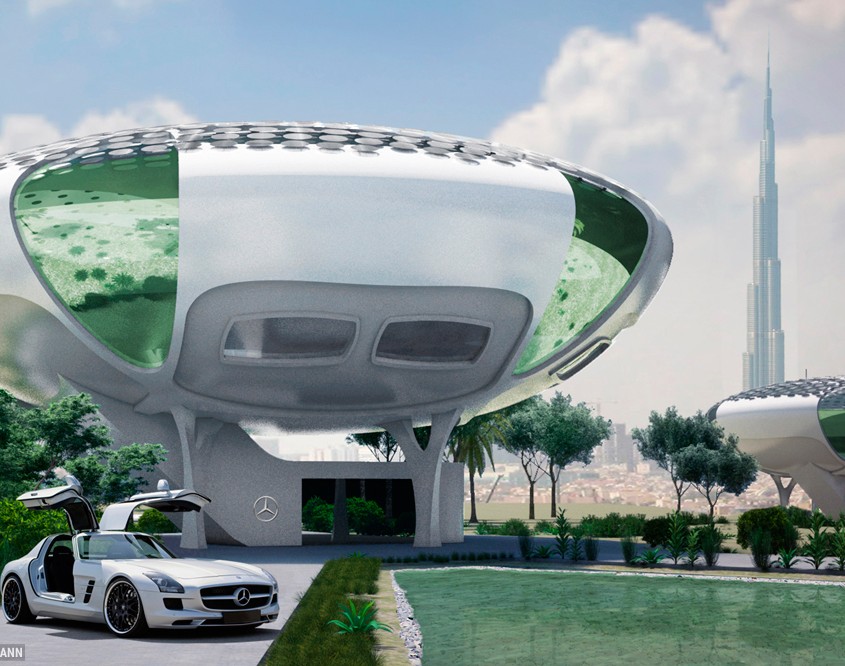L1 Plus Energy Houses
As BIM and parametric design became our everyday tools, new planning patents will allow us to identify and upgrade synergies between smart components during production and construction. This implies intelligent glazing and photovoltaics, automated appliances and computerized buildings. The goal is to build premium prefab houses, infrastructure and technology with the same quality promise, German car makers deliver in premium cars today. When Carl Benz invented the first automobile in 1886, it was the start of a long evolution process in design engineering to create the best product quality. A similar evolution process in architecture and building technology is evident.
Lindemann Architects aim to create a fresh generation of sophisticated prefab houses emerging as plus energy architecture. The L1 house is ready to implement into a grid of solar power, wind power, heliostats, photovoltaics, and rainwater collection within a housing grid or compound. Late 2012, Lindemann Architects started research and development for the L1 houses. Combined with brand environments and latest technologies of German suppliers, L1 houses integrate holistic planning with fully operating electromobility, gradually upgrading to offer a broader selection of future space frames and modules. The current L1 houses offer more than 350 square meter living and ofce space, spacious living areas, technology racks and garage modules for the needed number of cars for each household.
The concept integrates all kinds of future mobility, even gyrocopters. The L1 design is developed for the specific temperature and mechanical loads of the GCC climate. Hybrid solar modules generate both heat and electricity, conducting excess electricity to e-cars or feed public or compound networks. Using a future app, clients can customize their own L1 with brand environments and extras for technical devices, interiors as well as colors, glazing and lighting. An integrated panoramic roof as well as the prefabricated glazing surfaces and carbon facade modules will allow !exibility and individual customized design. L1 targets LEED Platinum and is build according to European standards.



